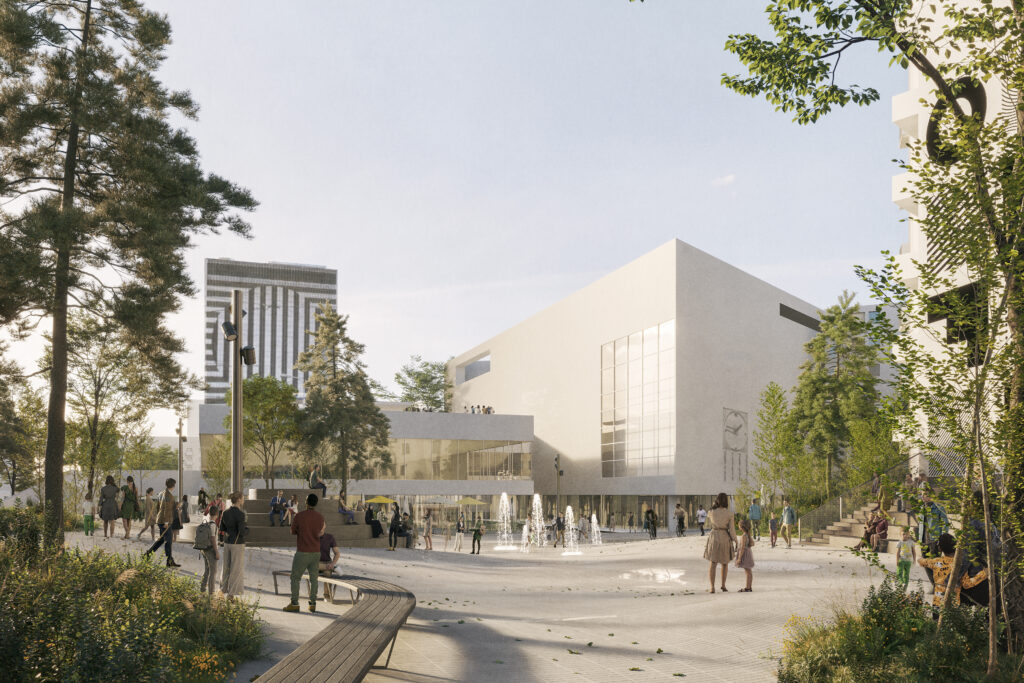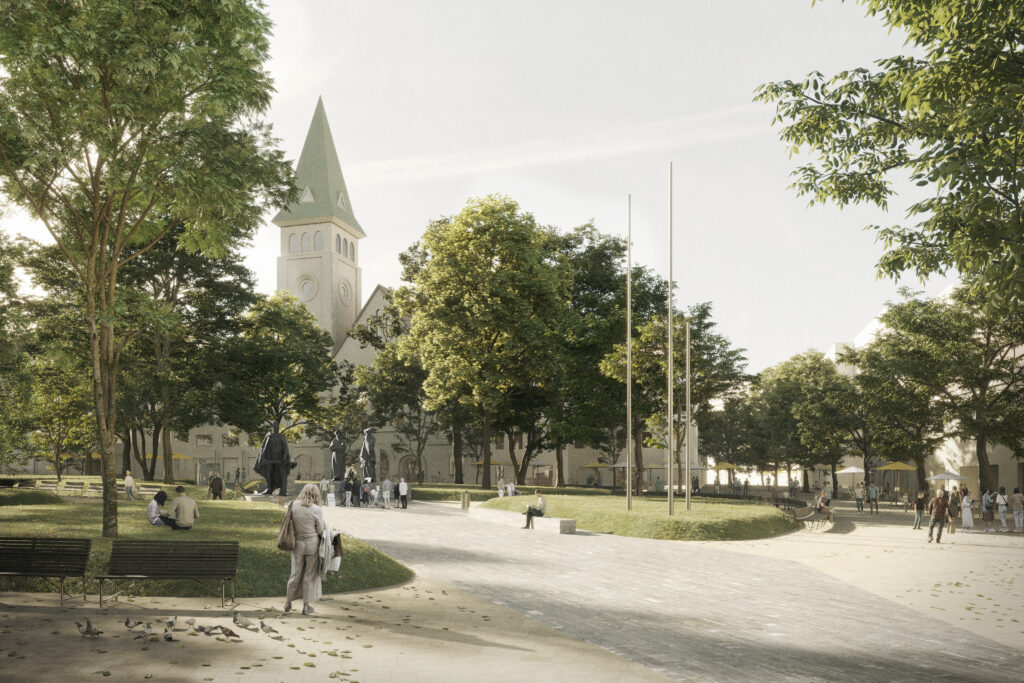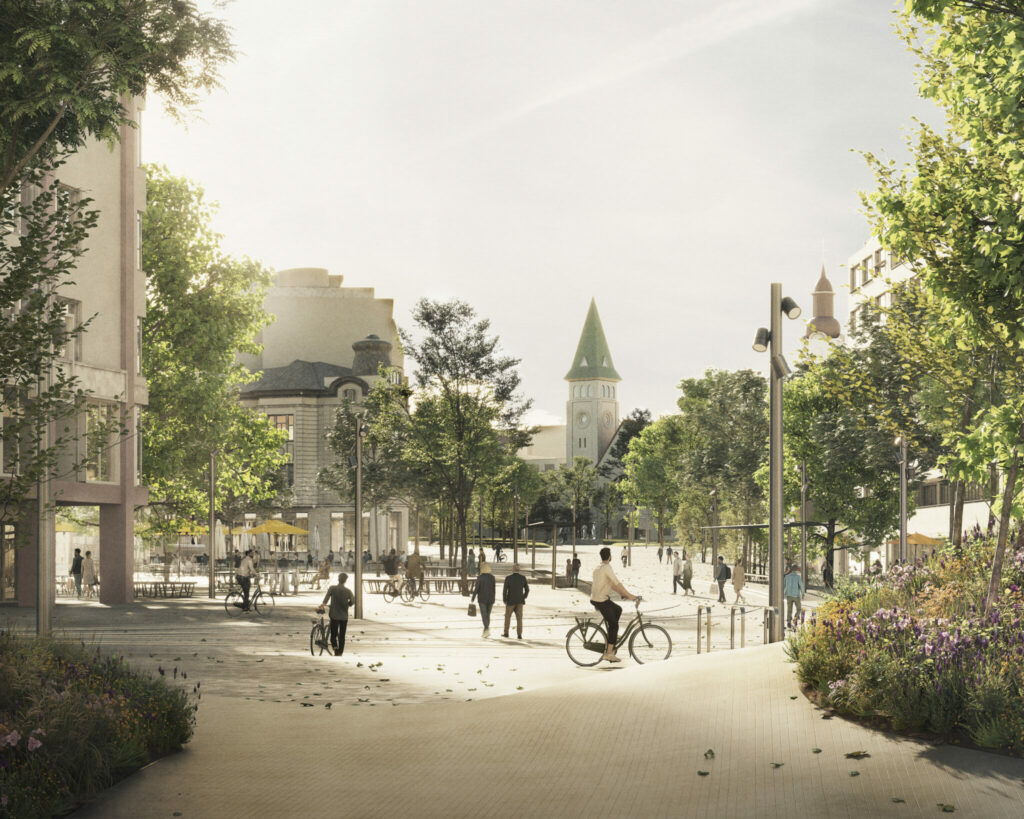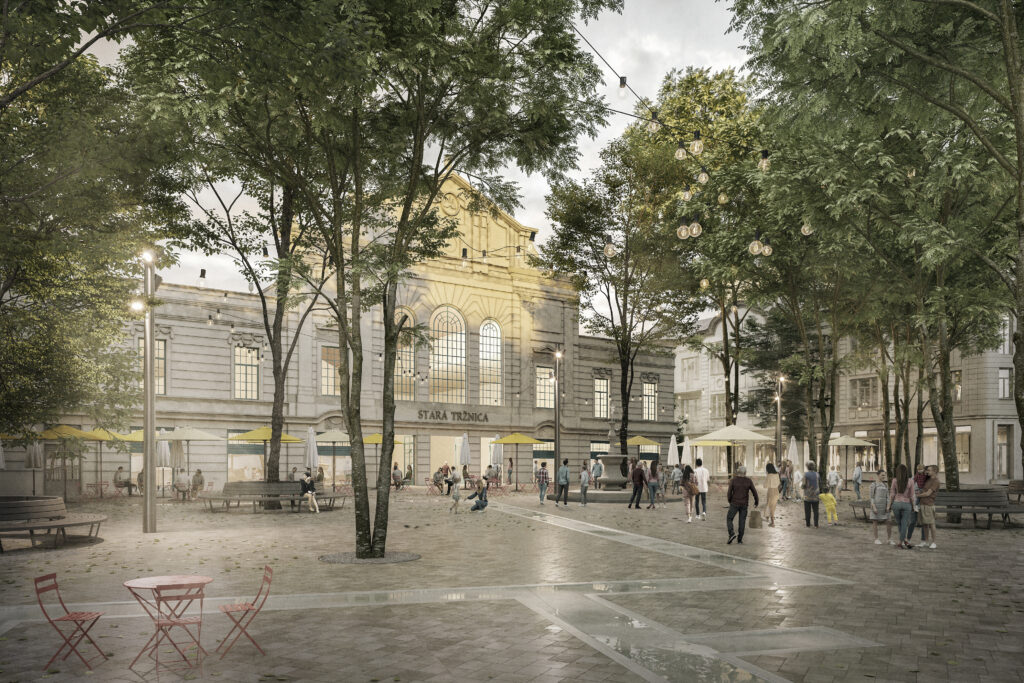The winning design for Vivid Square unifies after decades Kamenné Square, Velvet Revolution Square and SNP Square
Among the four competing teams, which were successful in the first phase of the competition dialogue of the architecture competition last year in the summer, the jury has awarded as the best one the design from the German studio Loidl Landscape Architects Berlin in cooperation with BPR Dr. Schäpertons Consult.
Quality design of the squares without barriers
Vivid Square is an important public space with pedestrian routes, cycling transport, public transport and individual car transport. The design suggests several changes for comfortable functioning in the common space. The movement of the pedestrians will become easier in every part of the square resulting in a totally better experience from the stay on the square.
The winning design unifies the space of the three squares with the surface area of 35.000 quadratic metres by putting all the surfaces on one level and removes unnecessary barriers with no function in the area. The whole area will be covered by a stone paving, which will be differentiated based on the means of transport it is aimed for, whether a pavement, cycling route or a road.
All details of the design, such as surfaces, street furniture and the material it is made from, follow the principles and standards that are depicted in the Public Space Manual. In the immediate surroundings of the historic centre (monument preservation area) the stone paving will be utilized for all pavements and paved surfaces for the pedestrians. The design of the street furniture is coherent, the choice of the material and colours follows the manual – steel design with the anthracite surface treatment.




Increase in green surfaces by one third
Whenever possible, the architects add greenery and by these modern means direct to the mitigation of the climate change impact. For example they add in several places green islands that enhance the comfort of the stay in the space of the historical surroundings.
The surface with the greenery on the square will be increased by one third, which means approximately 1, 000 square metres of new green surface in the Vivid Square area in comparison with the current state. The design includes new grown trees on all three squares and counts with fewer coniferous trees that secure more pleasant feeling from the stay even during the time the deciduous trees are without leaves. Under the surfaces a water-permeable surface with a special inflitration system is created, which at the same time keeps the water in the undergroung of the area for the purposes of the trees and slow evaporation.
The winning design includes new transport arrangement
In order to improve the tram transport and level the tram track the design proposes to move the tram stop closer to the cooperative houses designed by the architect Belluš. The trolleybus transport should be gradually transfered to Kamenné and SNP Squares, thus creating an interchange hub and calm the currently busy trasport on Cintorínska Street.
More than half of the car transport, which currently moves through Špitálska Street, is a transit transport. Many utilize this street just to shorten their drive, however they are neither the cars of the residents or visitors of the city centre, nor the necessary supply of the businesses in the area. By interrupting the direct passage of the individual cars and thus eliminating the transit transport between Špitálska and Štúrova Street, the number of cars driving through Špitálska Street will decrease and the transport, which only passes through the city centre, will be subdued. By the new organisation of the transport, the individual accessibility by car will still be ensured for the residents and visitors.
The transport situation will be improved by an effective utilization of Dunajská Street and building of the underground parking on Kamenné Square in the last phase of the Vivid Square revitalization. Putting into operation the underground garages on Kamenné Square moreover creates parking spaces, which replace the current spaces on the square’s surface and capacity of this underground parking space will help to calm also the surrounding historical streets.
The undergroung garage space is designed to provide triple number of parking spaces in comparison with the current offer on the whole square. The new parking spaces will be available for both the residents and the visitors of the city centre.
The parking spaces from the streets surrounding Vivid Square will be transferred here as well, thus improving the profile of these historical streets. Due to parking spaces it is currently not possible to add greenery in these streets, which would help to change their profile to a pleasant residential zone.
Emphasis on the facades of the buildings, which reflect the history and development of the capital city
The architects point out that currently when someone is passing through the Vivid Square, they don’t notice the surrounding buildings, which reflect the history of the capital city from the architecture point of view. On the top of SNP Square it is The Brothers of Saint John of God Monastery from the turn of the 17th and 18 th century, building of the Main Post Office by the architect Gyula Pártos from 1912 and from the thirties of the 20th century on the bottom of the square the building of the City Savings Bank by Juraj Tvarožka and on the sides the functionalist buildings of the cooperative houses by Emil Belluš. In the middle the first shopping mall Brouk and Babka by Christian Ludwig and the most modern architecture, buildings of the shopping mall Prior and hotel Kyjev by Ivan Matušík.
Therefore, the design works with the greenery and lightning in a way that allows the buildings to stand out. The design respects the tree colonnade on the perimeter of the square and adds the new planting keeping the clear view of the square.
SNP Memorial will become accessible from several sides
SNP Memorial is an important feature in the design. The design creates in the top part of SNP Square a new natural pavement in front of the Memorial, making the route to historic centre simpler for the people. The Memorial will become accessible from several sides and more visible. The design preserves the character of the Memorial, respects its reverence function and at the same time returns the meeting function to SNP Square.
In the case of the Saint James’s Chapel, the architects suggest a more attractive presentation of the archeological remains of the chapel and history of this place by building a transparent walkable surface with a non-barrier side entrance.
Engagement of the people from the first phase
The residents were engaged in this project from the very beginning, not only during the preparation of the competition documents, but also during the competition itself. The participation process was initiated at the beginning of the project and more than 1,000 respondents were engaged. The data from the questionnaires were complemented by the data from the focus groups. We analyzed more than 400 inputs from the project Odkaz pre starostu (Message for the Mayor – an initiative dedicated to recording issues reported from the residents and passing them on to the respective municipalities to have them resolved) and a conference on the safety in the city was held.
Besides the participation and competition dialogue, data collection was conducted on the greenery and trees current state, as well as data analysis of the pedestrian routes, traffic signs, number of cars or cyclists and on the opening hours of the businesses.
Prior to the competition announcement, several quick win solutions were implementted on Vivid Square based on the collected data, thus helping to improve the space prior the competition itself. We have removed more than 100 barriers in the space, out of which 34 were advertisement spaces and we unified the street furniture features such as bicycle racks or waste bins.
The clear view and safety of the square has been improved thanks to the removal of the hedges in the front field of SNP Memorial. Temporary street lightning was implemented to the darkest parts of the square. Bratislava City Council has removed all parking spaces dedicated to their employees.
First competition dialogue in Slovakia
The Capital City and MIB announced the architecture competition in the form of a competition dialogue. Therefore the architects were able to work on the design not only based on the defined assignment, but they could implement also the recommendations of the members of the jury, experts and local stakeholders.
Vivid Square was a first competition realized in Slovakia in the form of a competition dialogue.
Overall 23 architecture teams from 8 world countries expressed their interest in participating in the competition dialogue in its first phase. Out of them 4 best ones worked on the design in the last 6 months (Atelier Loidl Landscape Architects Berlin; BPR Dr. Schäpertons Consult from Germany, Team Sadar + Vuga d.o.o. from Slovenia, REHWALDT LANDSCAPE ARCHITECTS from Germany and a Czech team Rusina Frei, s.r.o. OMGEVING cvba MINT).
About the winning studio
The architecture studio Atelier Loidl Landscape Architects Berlin was founded by Prof. Hans Loidl in 1986. An important aim of their projects is to increase the social value of the space, to create a meeting place in the space, for spending time, as well as quiet zones and space to relax. The realized designs of new or restored public spaces all over Europe.
The team designed in 2015 now already famous park Gleisdreieck Westpark in Berlin. The area is between two city quarters, not utilized prior the project’s implementation and now attracting residents from the broad surroundings. In Hamburg, on the river Elbe, they designed an artificial peninsula from sand, Baakenpark, which became a green centre of the east quarter HafenCity (awarded in 2019 by German Landscape Architecture Award). BPR Dr. Schäpertons Consult is a German company specialized in transport constructions.
Details about the winning design
Read a detailed introduction of the winning design. In this document you will see how the architects are going to deal with the traffic or how they plan to create a better climate.
Read the introduction